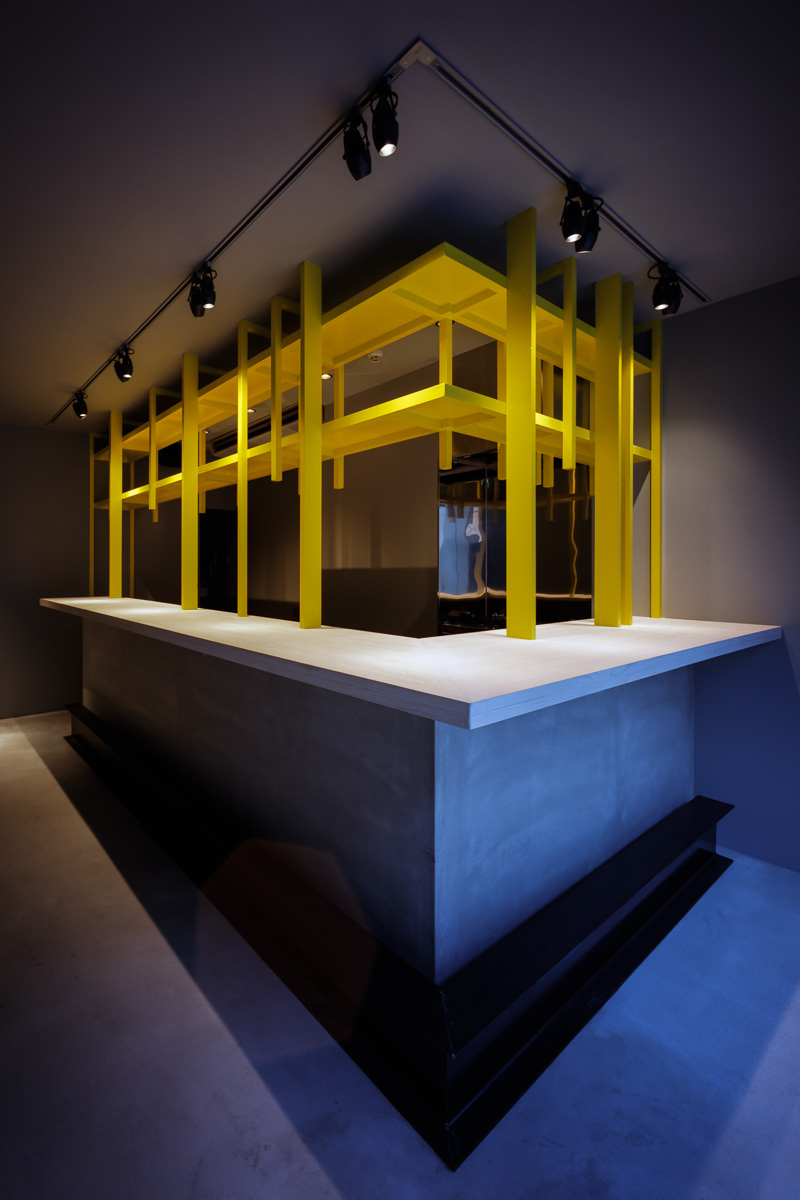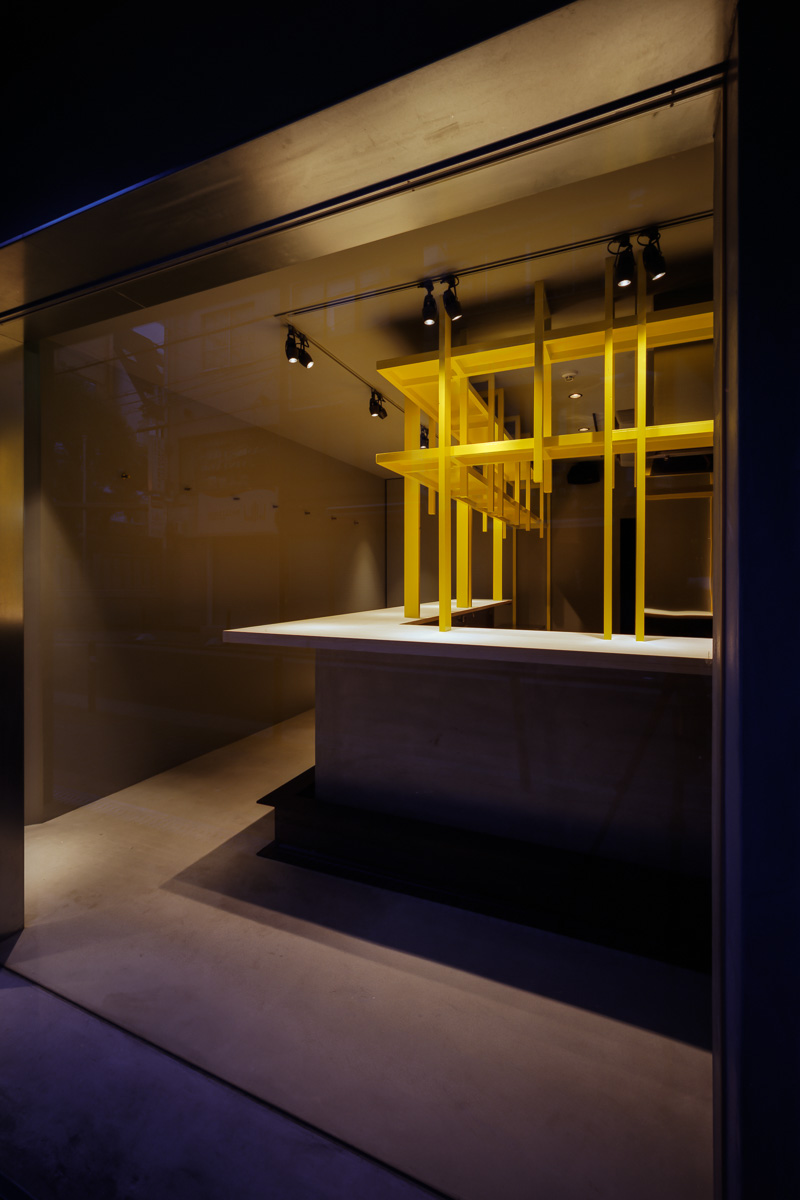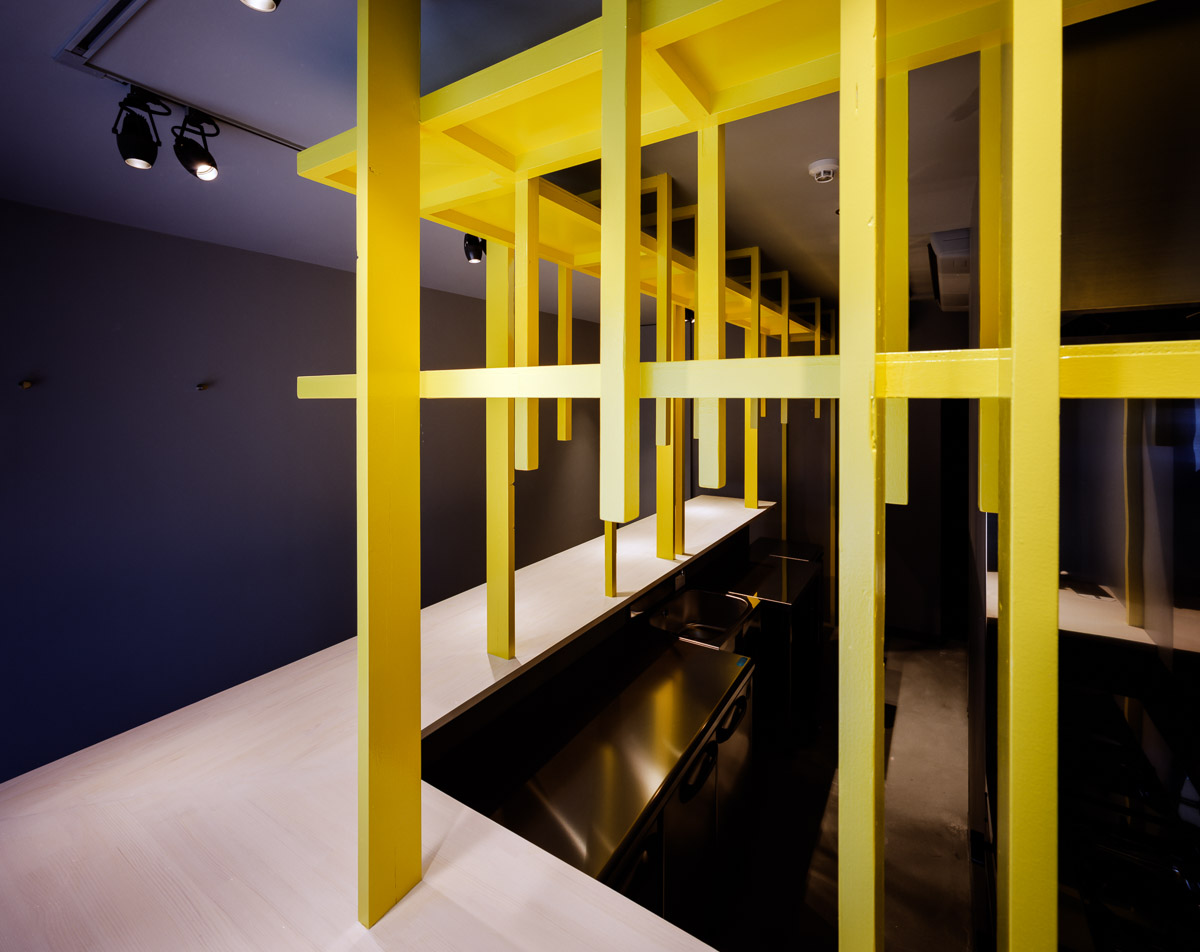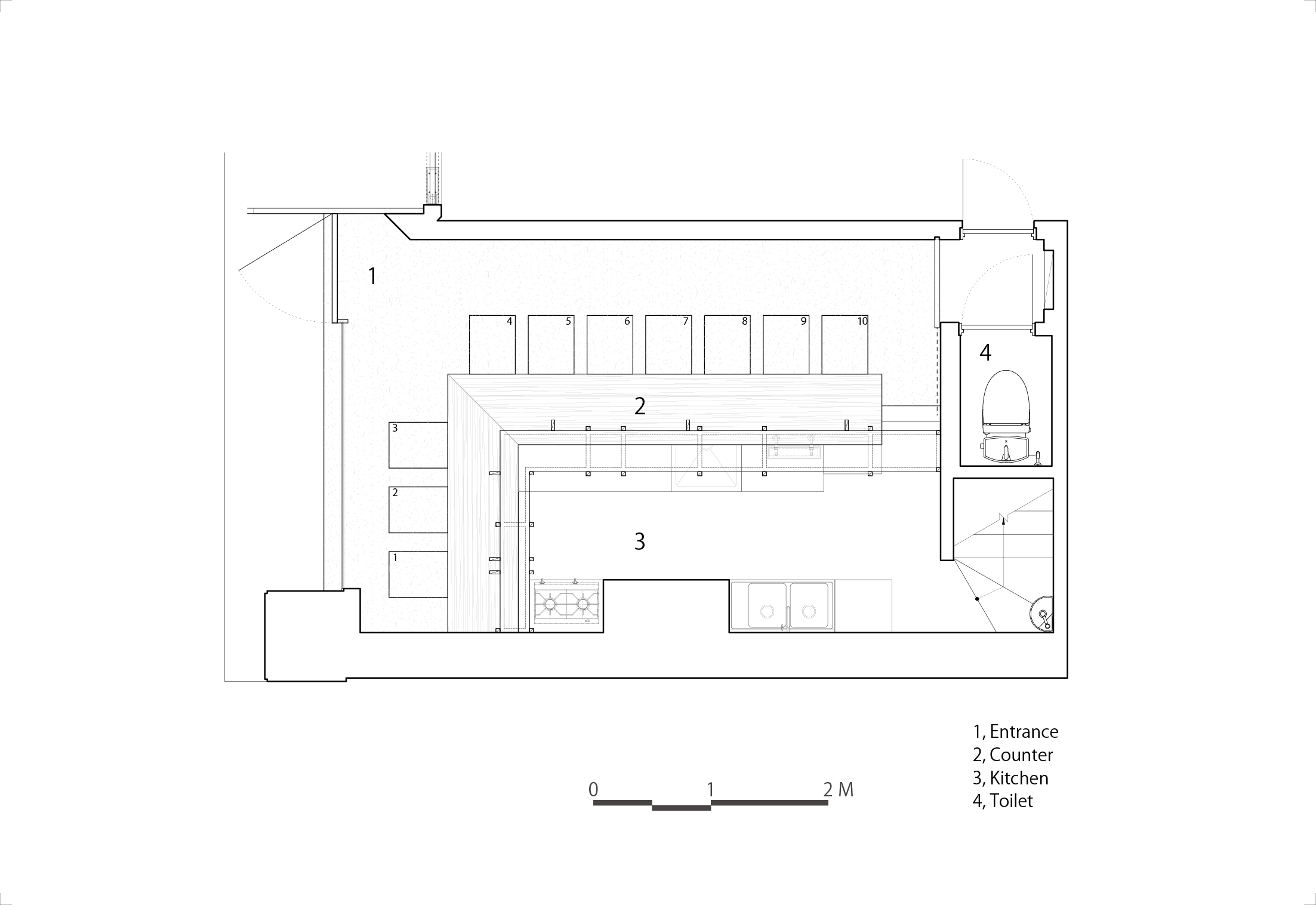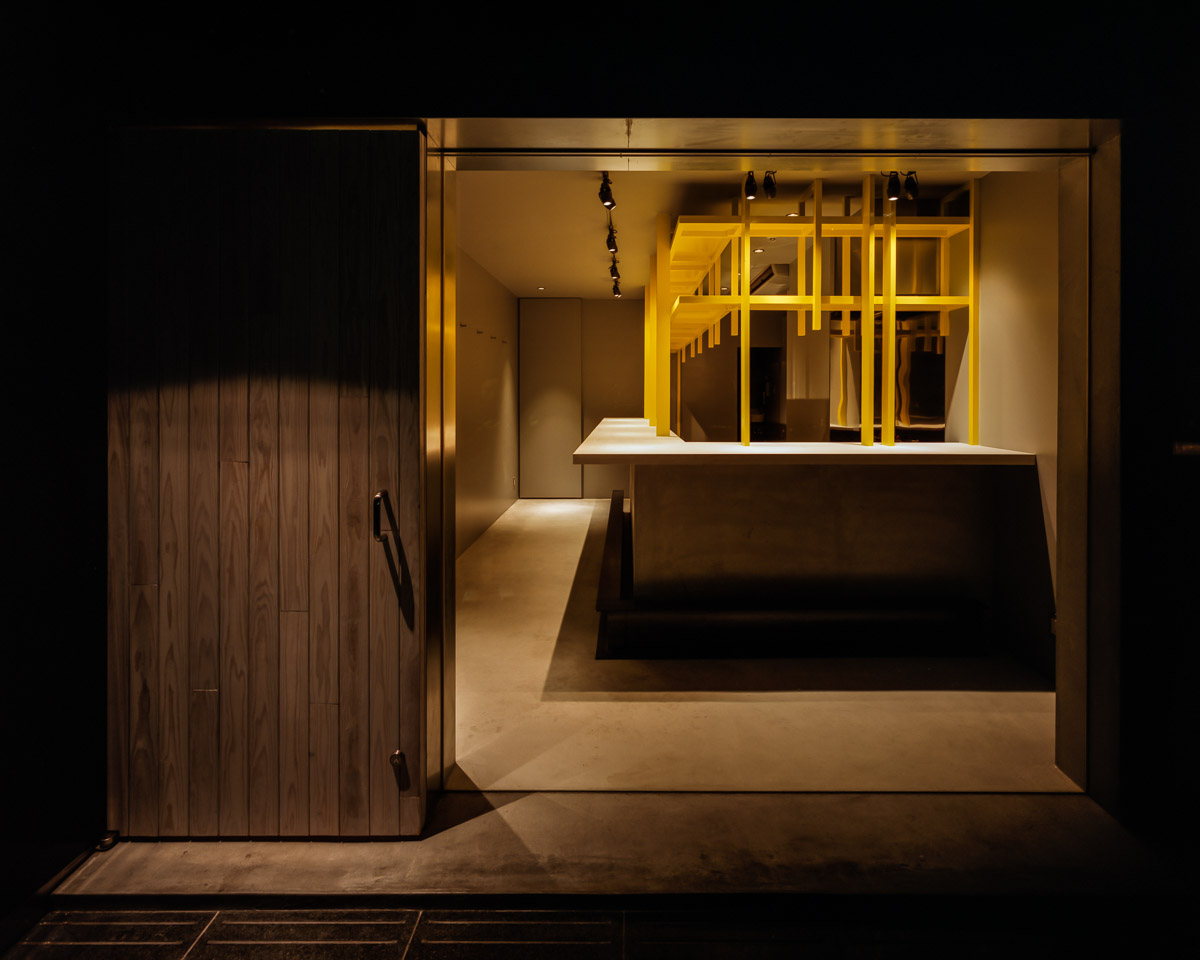
Pillar
A compact tavern plan with an area of 18.4 square meters. I thought of various ideas in order to draw out the characteristics of this small space, thought that a design element with high density combining functionality, impressive coloring, playfulness,
etc. was omitted, omitting wasteful elements. L-shaped counters form the basis of space simply, And randomly placed a yellow pillar on the counter. The yellow pillar has both the structure necessary for supporting the
storage shelf and the function of the rhythmic partition, and it plays the role of a symbol that forms a gathering place. We designed by imagining the space where everyone drinks happily and get lost in conversation.
- Project facts
- Category: Interior
- Location: Shinsaibashi Chuo-ku Osaka Japan
- Usage: Tavern
- Floor area: 18.40 m²
- Construction: Makoto Construction CO.LTD.
- Collaboration: ModuleX Inc. (lighting plan)
- Photograph: Soichiro Nagao & Associates
